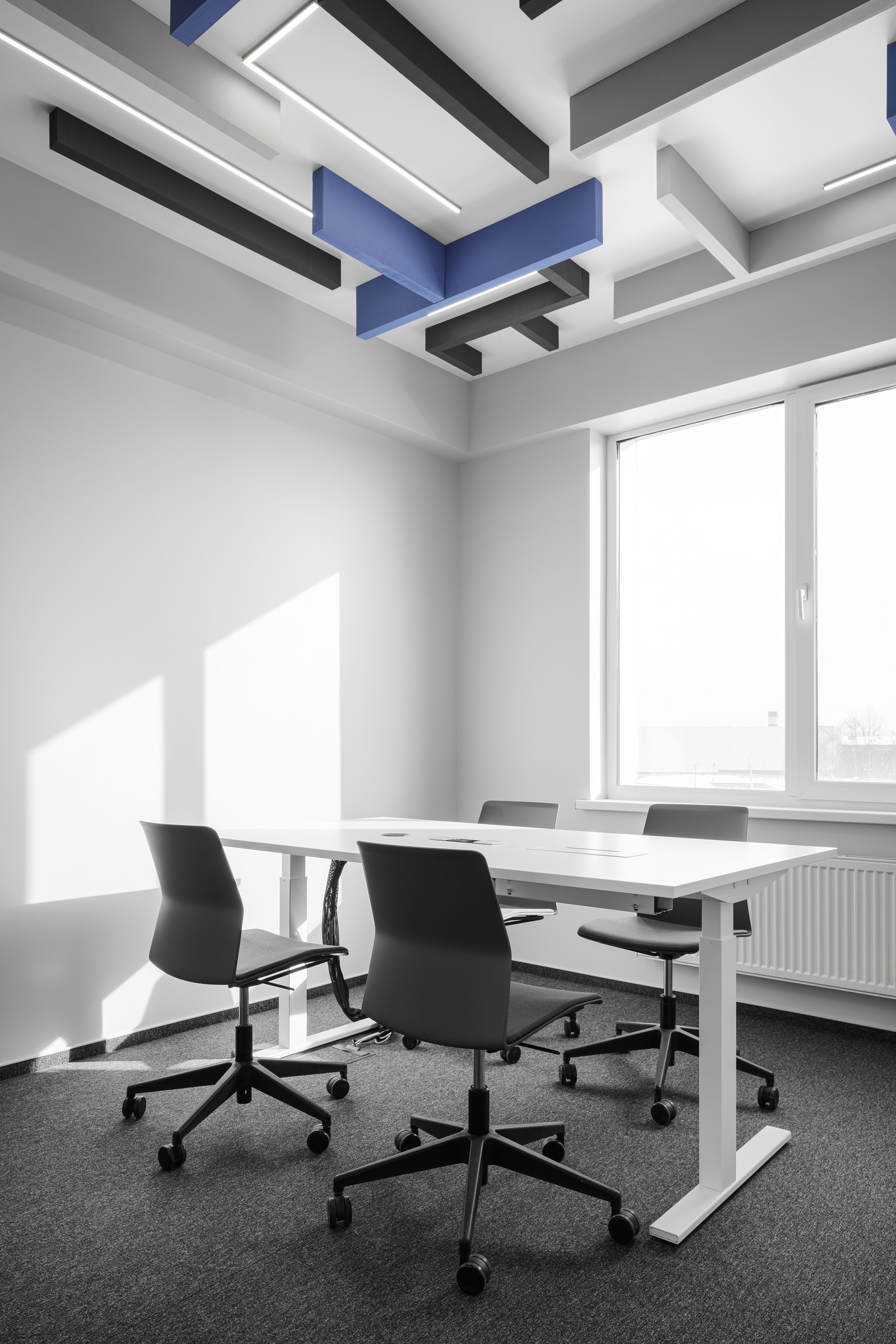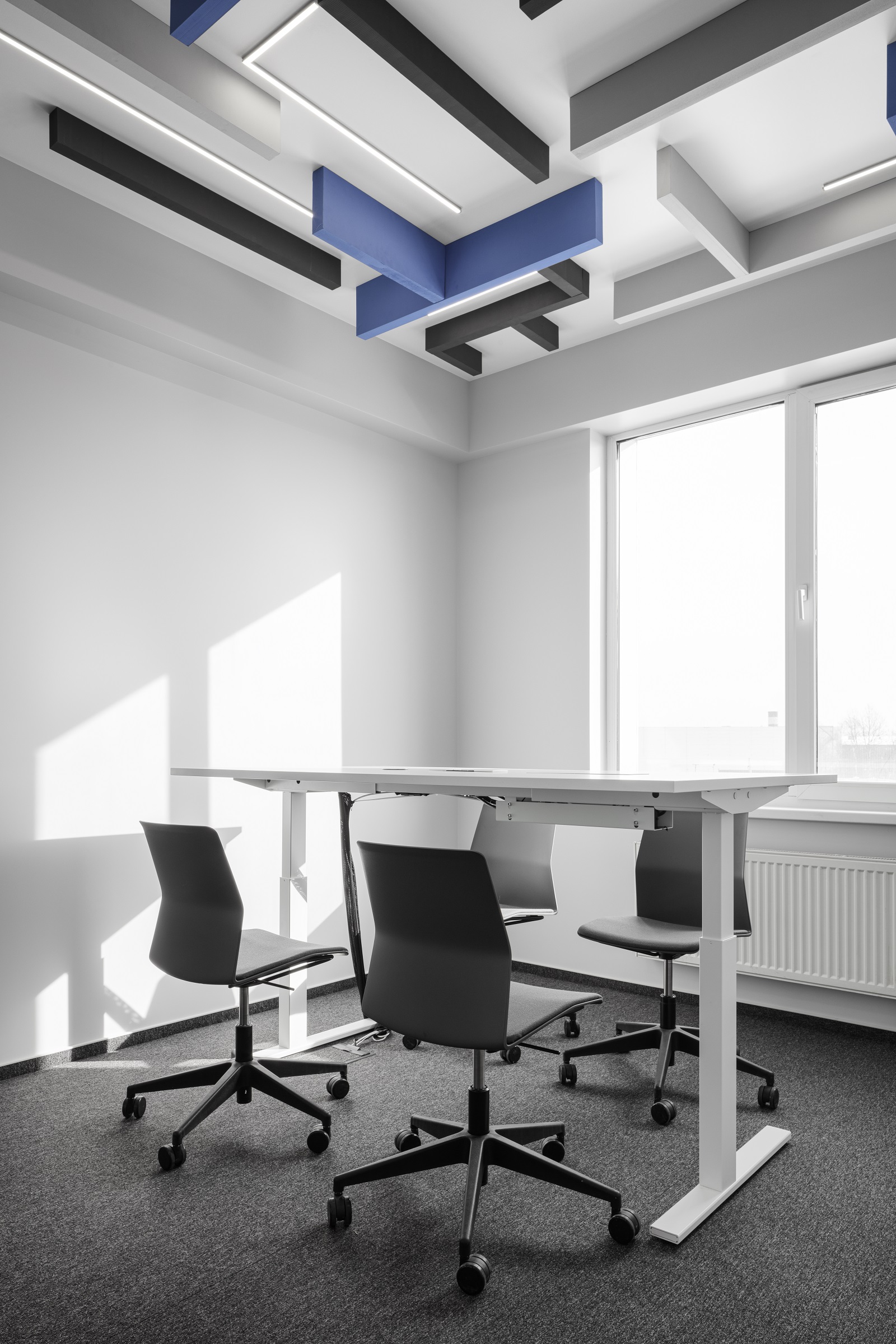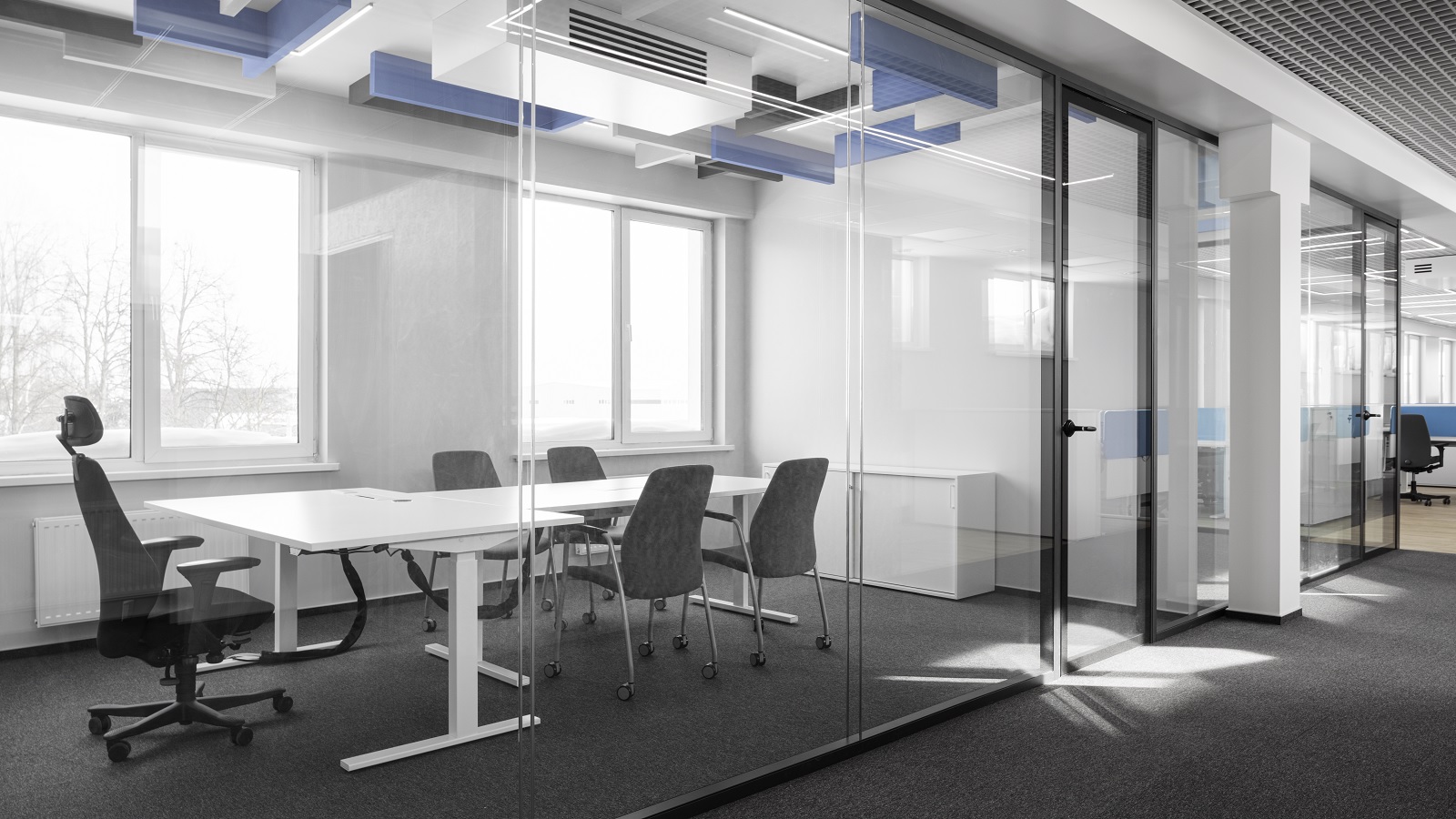
Project for the major industrial company
Concept has implemented a project for the new office of a large Swedish company, one of the world’s leading manufacturers of industrial equipment.
The project successfully realised the task — a clean minimalistic interior with the most functional use of space. To implement the idea, standard furniture solutions from the largest European brands Narbutas and Sitland were used in combination with plenty of custom-made non-standard furniture. In particular, many office towers and lockers were designed and manufactured specifically for the project.

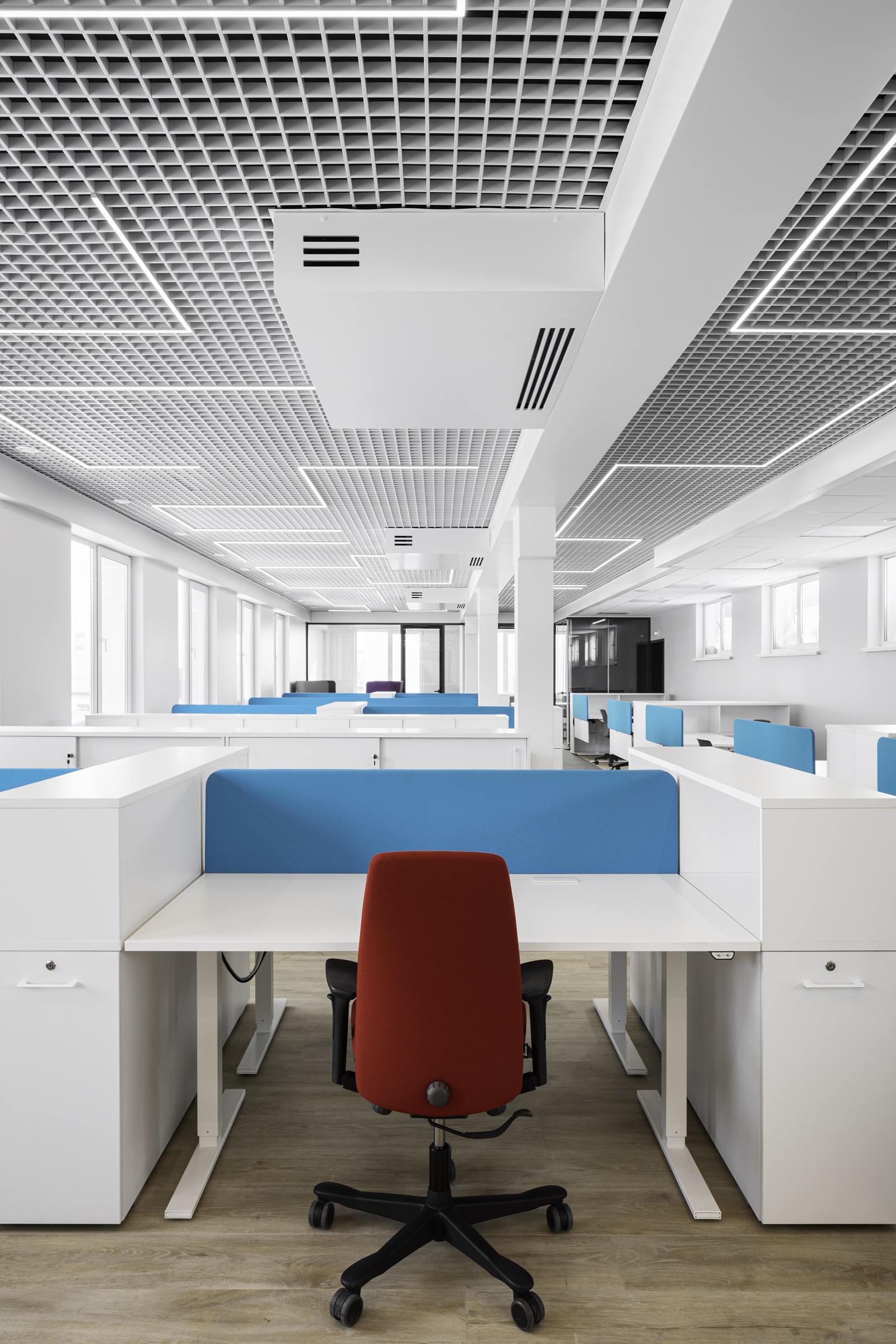
The interior of the new office space of the company is characterized by an abundance of lighting and bright color accents in the upholstery of chairs, armchairs and sofas.
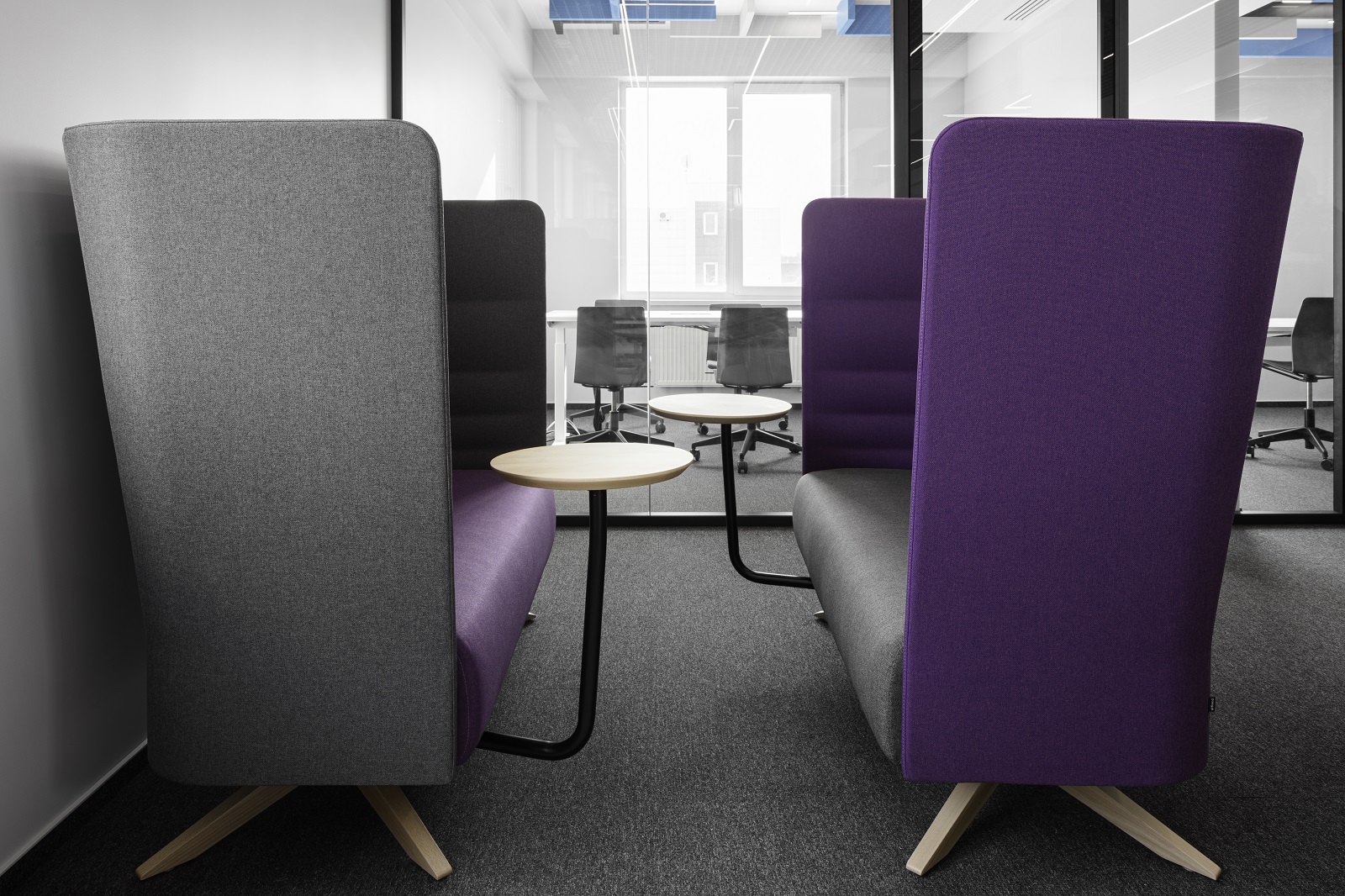
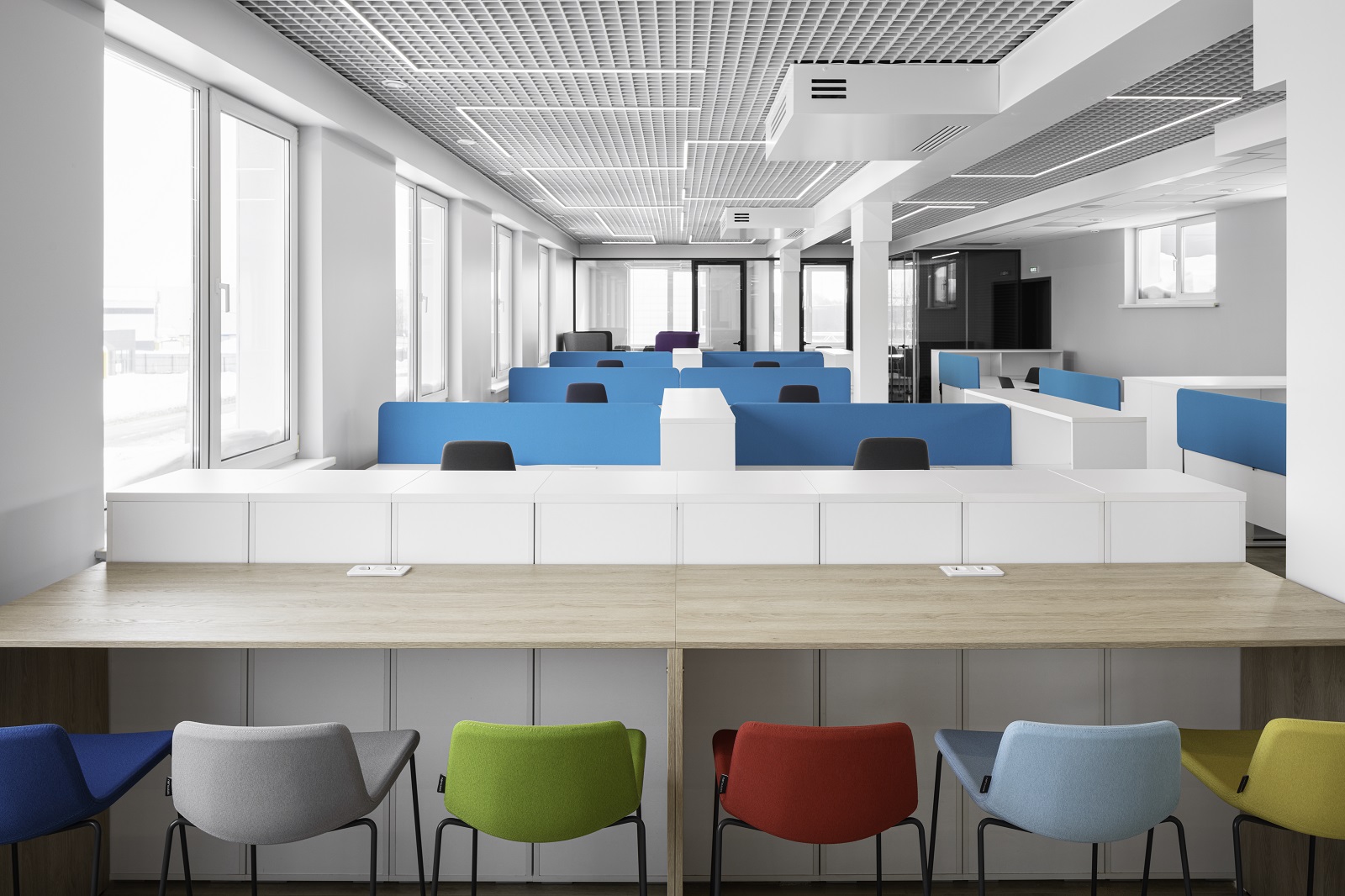
The project implemented by the Concept covers 3 floors of the building: work zones in open spaces and reception areas, offices of the general director and managers, conference and meeting rooms, coworking areas, HR and IT departments, storage systems, lounge and bar areas.
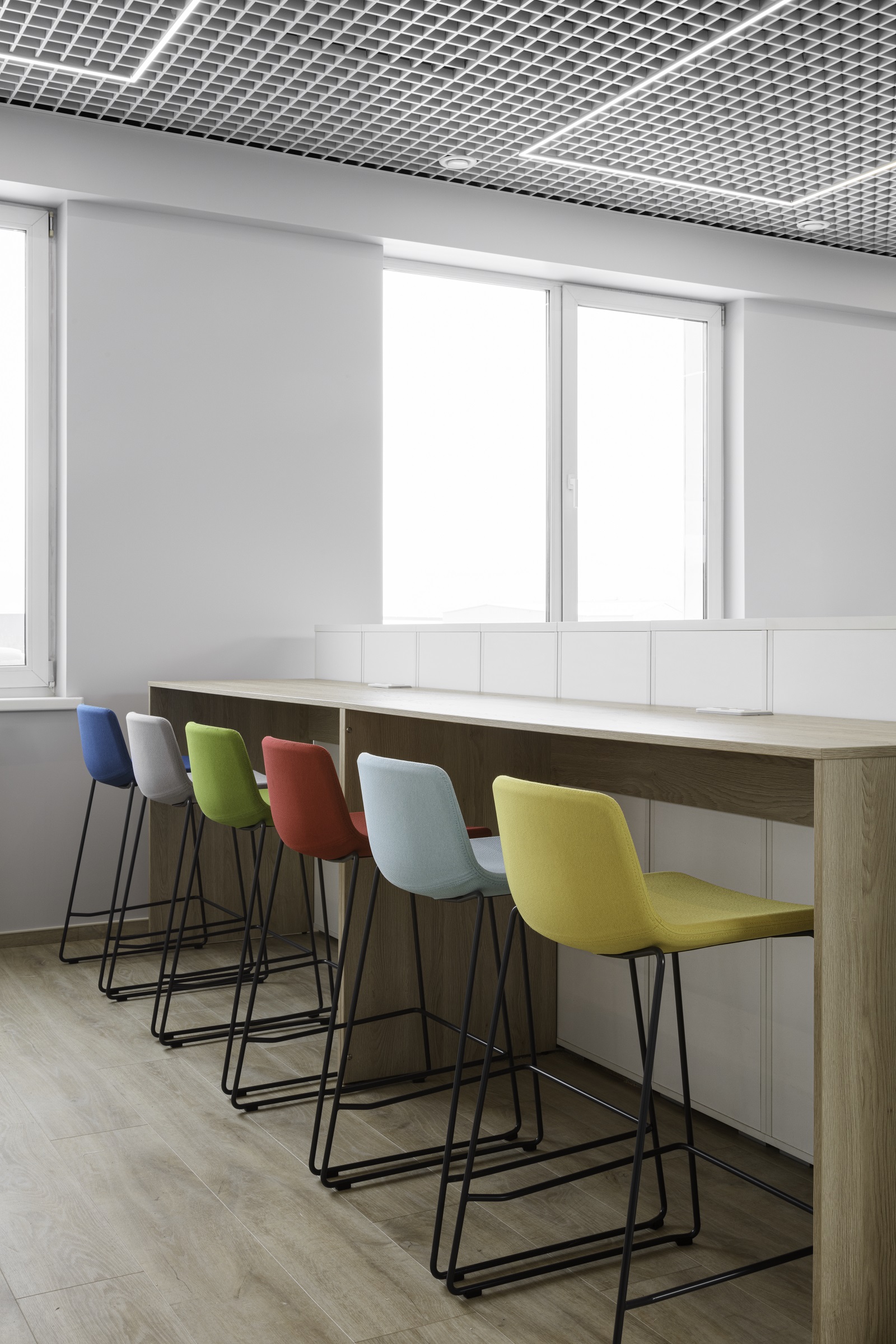
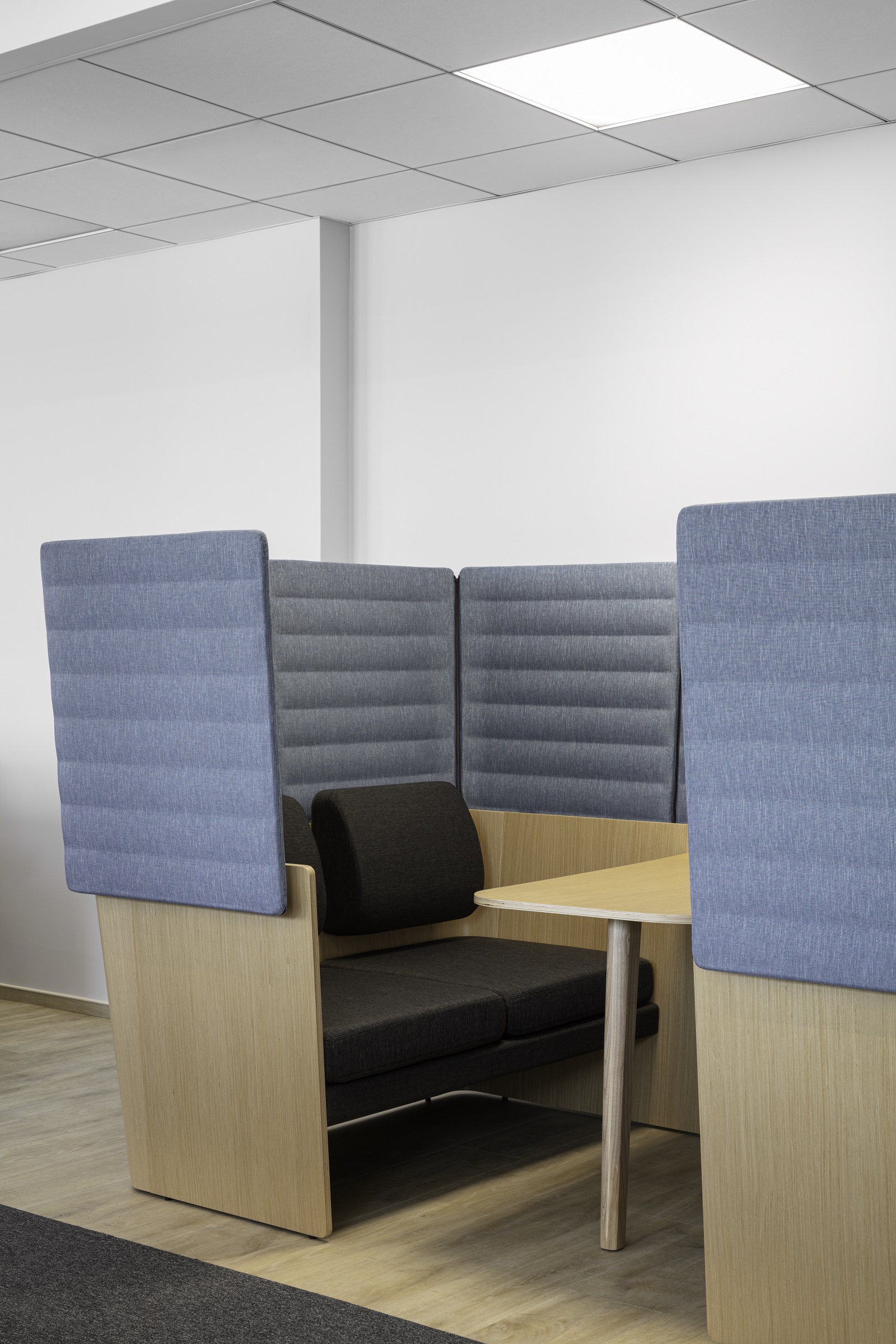
A characteristic feature of the project is the massive use of desks with a lifting mechanism: the largest part of the meeting tables and working desks, both for managers and employees, is height-adjustable.
